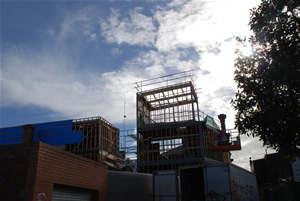
Jun 7, 2014 |
Strucsand Projects Commercial Fitouts of Shop Fronts This job is an existing double storey shop front with an extra 2 floors to be added to the structure. The rear is a separate studio comprising of a total of four stories with roof. A lightweight balcony was used to reduce the stress of the existing footings. Also some underpinning had to be used to achieve a safe bearing capacity. Other projects Exclusive Country Home Warehouse/Factory Developments High Rise Fitouts Exclusive Mansion Basement Retaining...
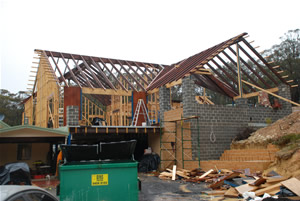
Jun 7, 2014 |
Strucsand Projects Exclusive Country Home This job is quite a new unique house, like a very big cottage with every construction technique used. This job consists of 10metre concrete band beams spanning from block work walls.Cast in situ slabs, and concrete stairs were used, with 6 to 8m high open stud walls fixed to steel posts and all loads transferred to blockwalls/bandbeams. The ridges were originally designed for steel being 13 metres long (worst case), but the client wanted a very chunky hyspan timber option, with cranked sections using cleated connections all round to achieve structural integrity. The roof is all open and raked with LVL hyspan rafters used. Lock up is expected to be completed by November 2007 Other projects Commercial Fitouts of Shop Fronts Warehouse/Factory Developments High Rise Fitouts Exclusive Mansion Basement Retaining...
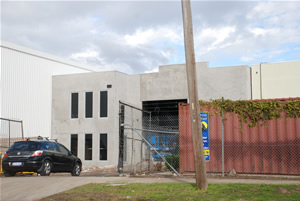
Jun 7, 2014 |
Strucsand projects Warehouse/Factory Developments Some photos of the developments Strucsand Consulting has designed and checked. There are many sites all over Melbourne District. Services done are soil, structural, stormwater and fire design. Panels and portal frames are the most common designs wanted. Other projects Commercial Fitouts of Shop Fronts Exclusive Country Home High Rise Fitouts Exclusive Mansion Basement Retaining...
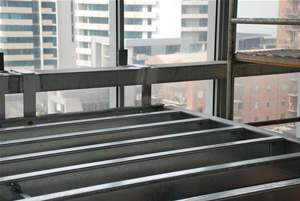
Jun 7, 2014 |
Strucsand Projects High Rise Fitouts Job done In Port Melbourne, the client wanted to utilize the big open area to frame a mezzanine and new open area. This is one of the penthouses the client has refurbished. This job was very time consuming, but the end result has pleased the owner. Other projects Commercial Fitouts of Shop Fronts Exclusive Country Home Warehouse/Factory Developments Exclusive Mansion Basement Retaining...
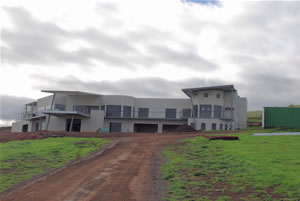
Jun 7, 2014 |
Strucsand Projects Exclusive Mansion Massive 225 building square home with a mixture of elements, retaining walls, suspended concrete balconies, 6 metre high vaulted and raked ceilings, steel purlins, significant steel cantilevers, leaning posts used, 8 metre opening for French doors, portal frames used, and underground pool/cabana room. mansion1 mansion2 mansion3 mansion4 mansion5 Other projects Commercial Fitouts of Shop Fronts Exclusive Country Home Warehouse/Factory Developments High Rise Fitouts Basement Retaining...







Recent Comments