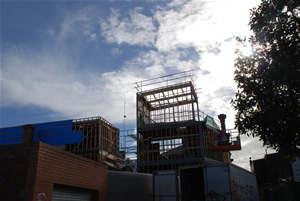
Jun 7, 2014 |
Strucsand Projects Commercial Fitouts of Shop Fronts This job is an existing double storey shop front with an extra 2 floors to be added to the structure. The rear is a separate studio comprising of a total of four stories with roof. A lightweight balcony was used to reduce the stress of the existing footings. Also some underpinning had to be used to achieve a safe bearing capacity. Other projects Exclusive Country Home Warehouse/Factory Developments High Rise Fitouts Exclusive Mansion Basement Retaining...



Recent Comments