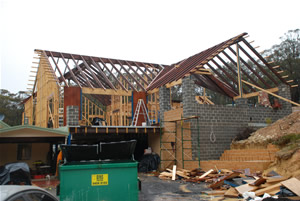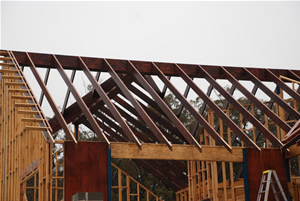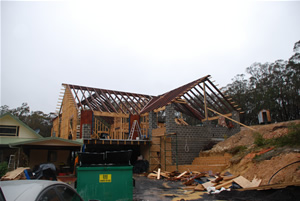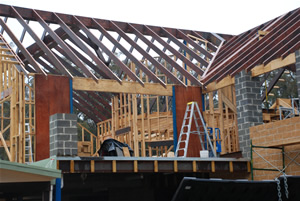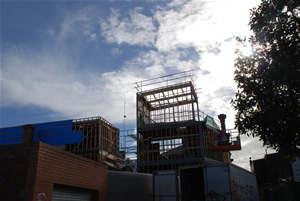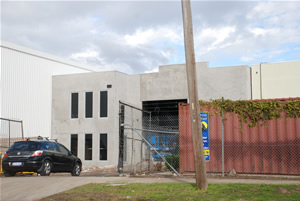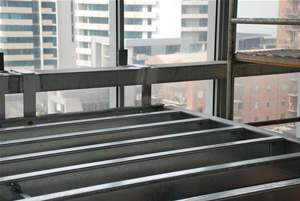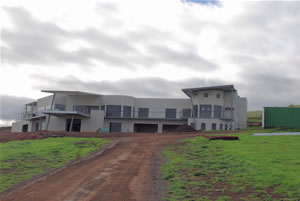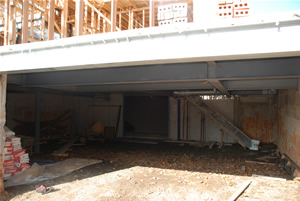Strucsand Projects
Exclusive Country Home
This job is quite a new unique house, like a very big cottage with every construction technique used. This job consists of 10metre concrete band beams spanning from block work walls.Cast in situ slabs, and concrete stairs were used, with 6 to 8m high open stud walls fixed to steel posts and all loads transferred to blockwalls/bandbeams. The ridges were originally designed for steel being 13 metres long (worst case), but the client wanted a very chunky hyspan timber option, with cranked sections using cleated connections all round to achieve structural integrity. The roof is all open and raked with LVL hyspan rafters used. Lock up is expected to be completed by November 2007

